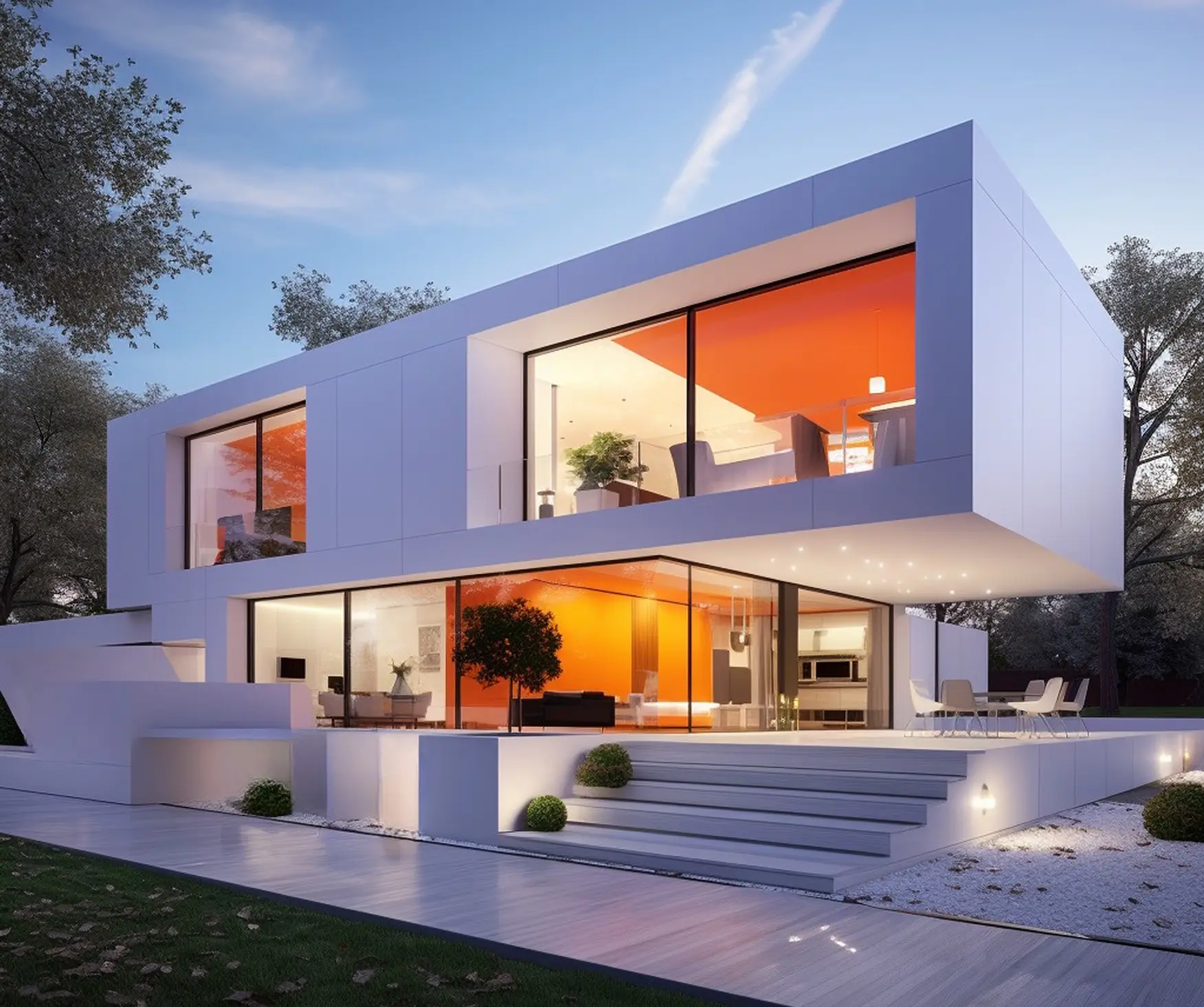

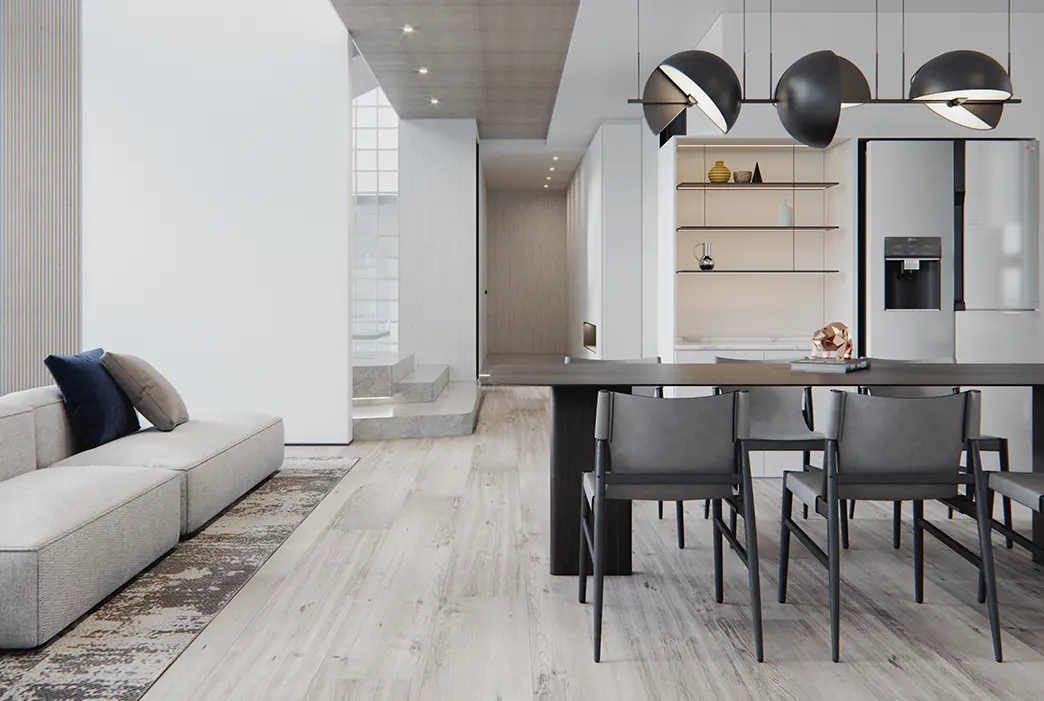
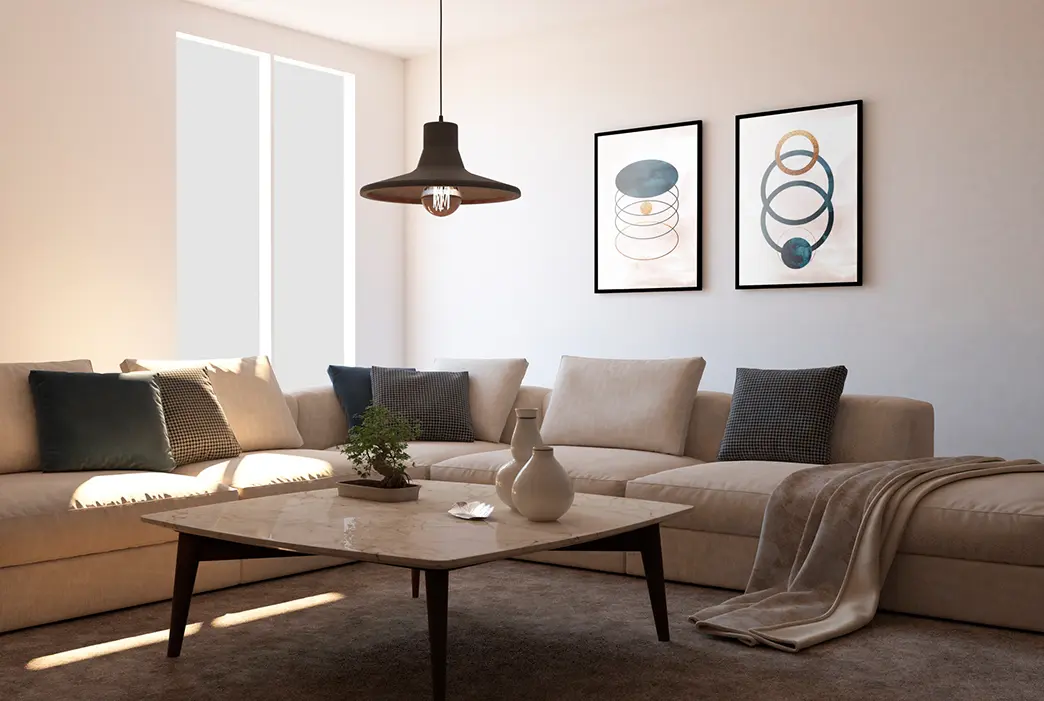
Transforming the Entrance and Garden :
A Harmonious Blend of Style and Nature
Property features
Type:
House
Bedrooms:
6
Total Area:
10.000 sq. ft.
Bathrooms:
4
Swimming Pool:
45.sq.ft
Style:
Modern, Minimalist
Schedule a Visit
KEY FEATURES
Lorem ipsum dolor sit amet, consectetur adipiscing elit, sed do eiusmod tempor incididunt ut labore et dolore magna aliqua. Ut enim ad minim veniam, quis nostrud exercitation ullamco.
01 Furniture Layout
A well-designed floor plan optimizes space utilization, promotes smooth traffic flow, and caters to your lifestyle. This might include an open concept living area for entertaining, dedicated workspaces for remote work, or mudrooms for organized entryways.
02 NATURAL LIGHT & VENTILATION
A well-designed floor plan optimizes space utilization, promotes smooth traffic flow, and caters to your lifestyle. This might include an open concept living area for entertaining, dedicated workspaces for remote work, or mudrooms for organized entryways.
03 APPEALING CURB APPEAL
A well-designed floor plan optimizes space utilization, promotes smooth traffic flow, and caters to your lifestyle. This might include an open concept living area for entertaining, dedicated workspaces for remote work, or mudrooms for organized entryways.
04 ENERGY EFFIENCY
A well-designed floor plan optimizes space utilization, promotes smooth traffic flow, and caters to your lifestyle. This might include an open concept living area for entertaining, dedicated workspaces for remote work, or mudrooms for organized entryways.
More image of the Studio
We create homes, not just spaces. Your well-being is our canvas, designed to reflect your unique style. Let’s transform your life, together.
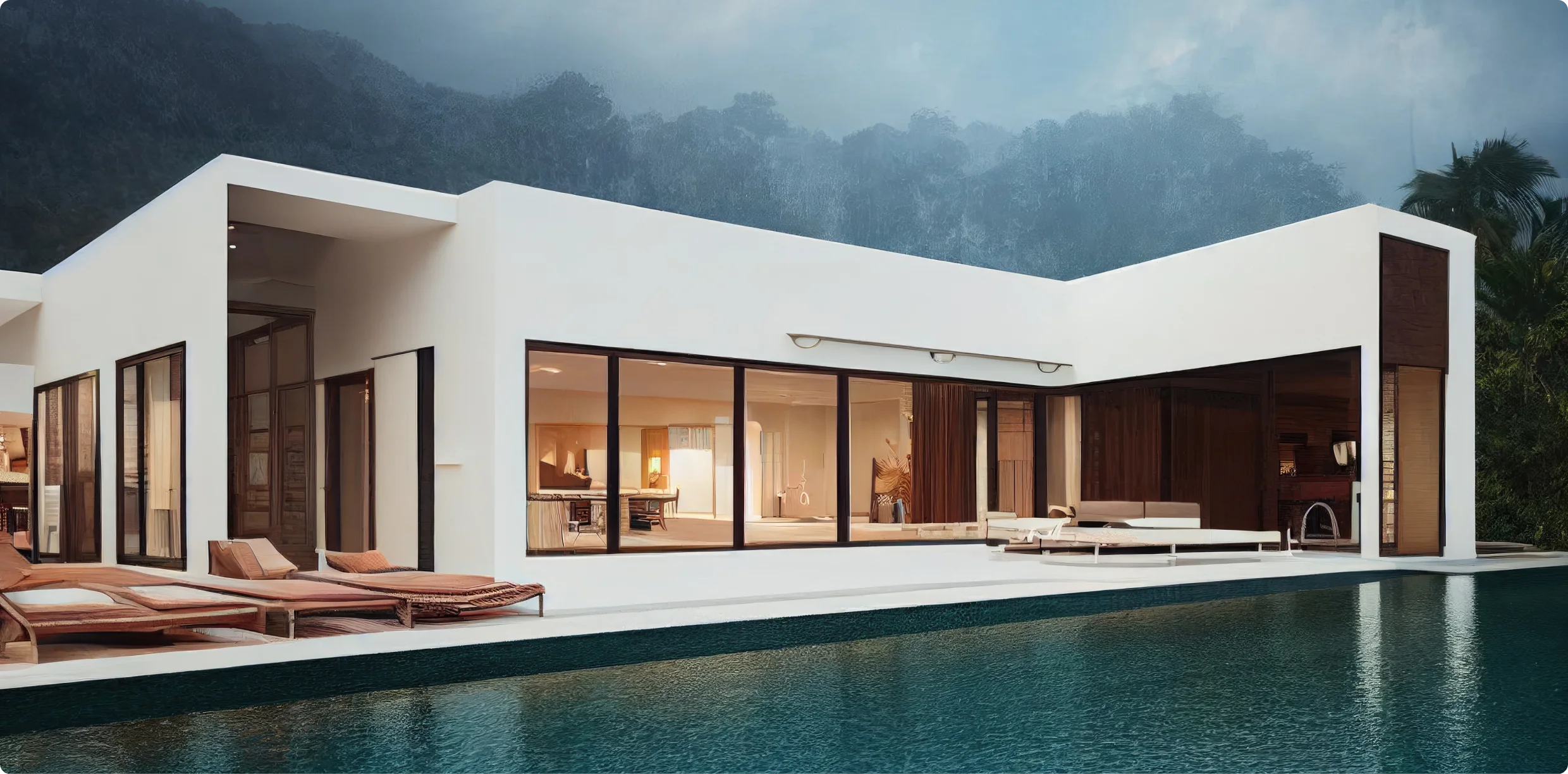
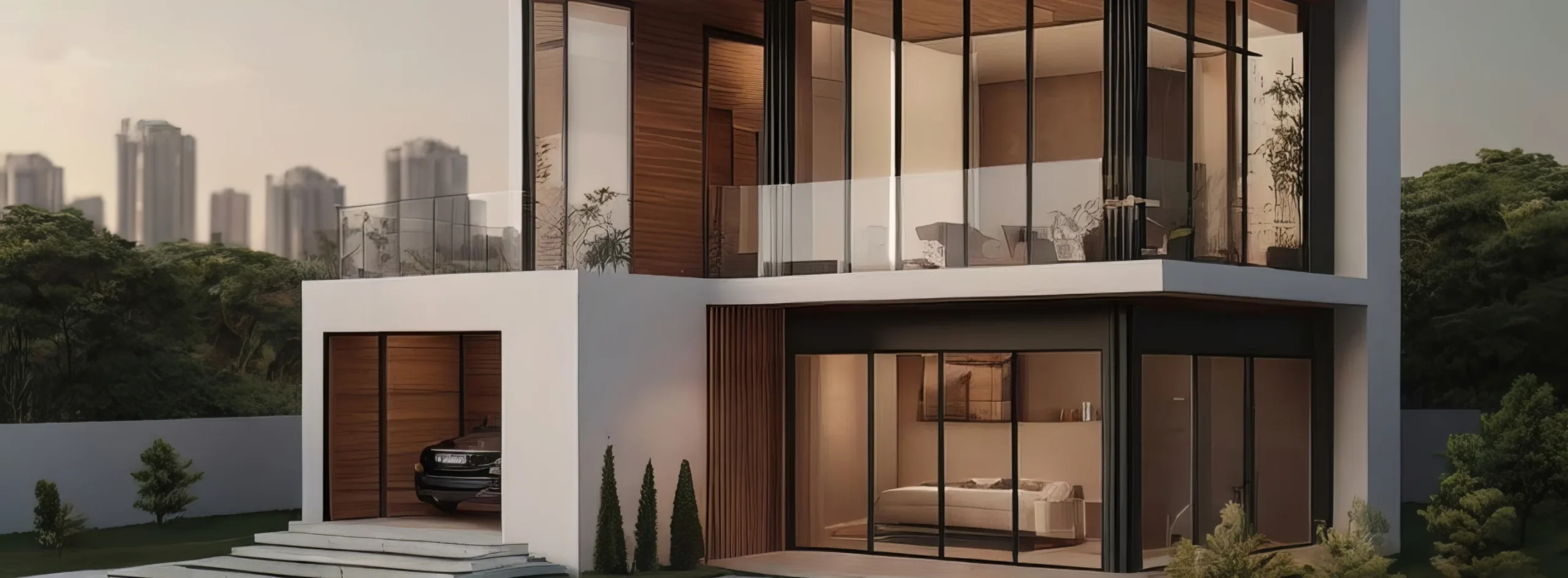
OUR TESTIMONIALS
Our client’s words resonate as the true measure of our success, reflecting their trust in our works.
”Working with Borer Studio was an absolute pleasure! Their Furniture Layout service completely transformed our living room.”

Michael K.
”I couldn't be happier with the service provided by Borer Studio. Their team went above and beyond to create a stunning interior.”

Sarah W.
”The transformation of my space is incredible, and I can't thank the team at Borer Studio enough for their creativity and professionalism.”
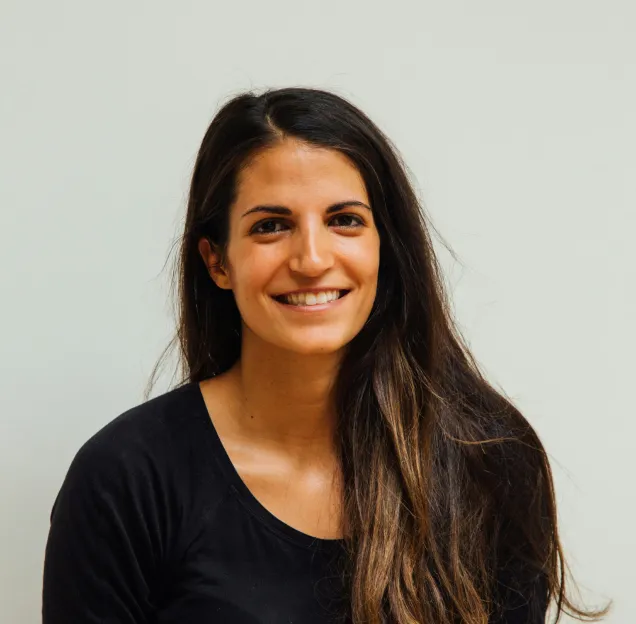
Mark T.
”Working with Borer Studio was an absolute pleasure! Their Furniture Layout service completely transformed our living room.”
