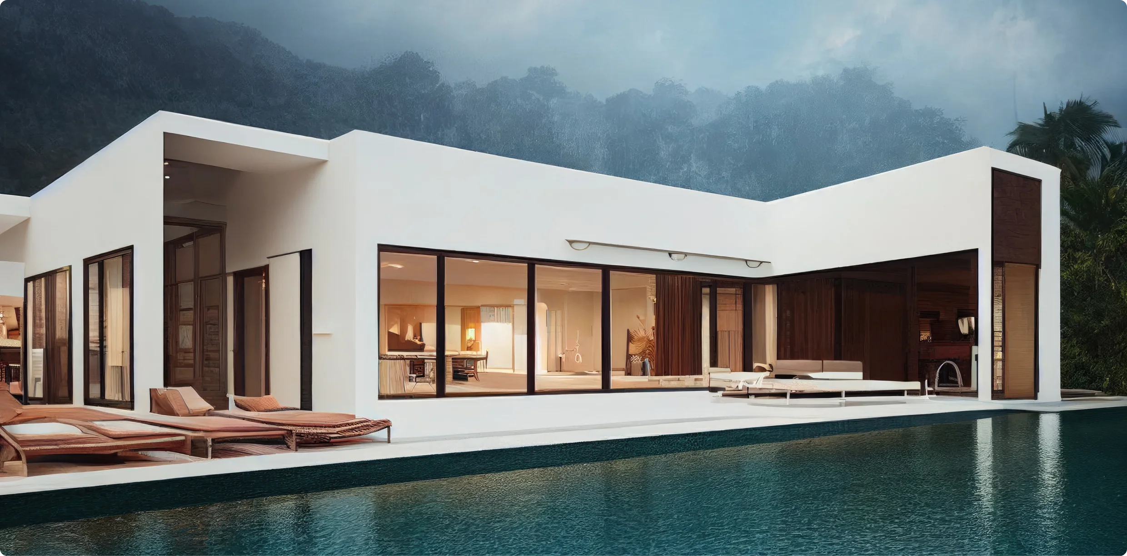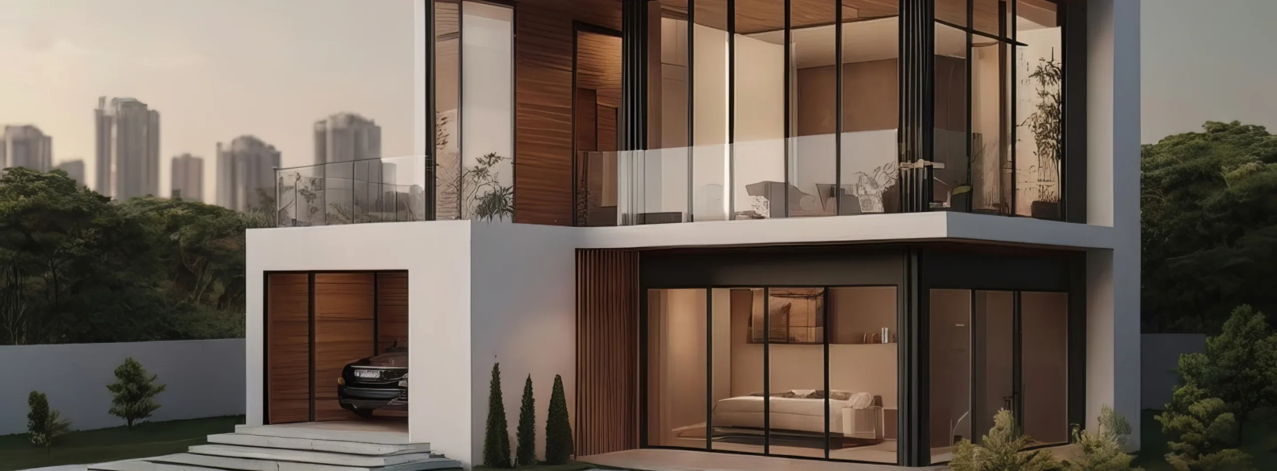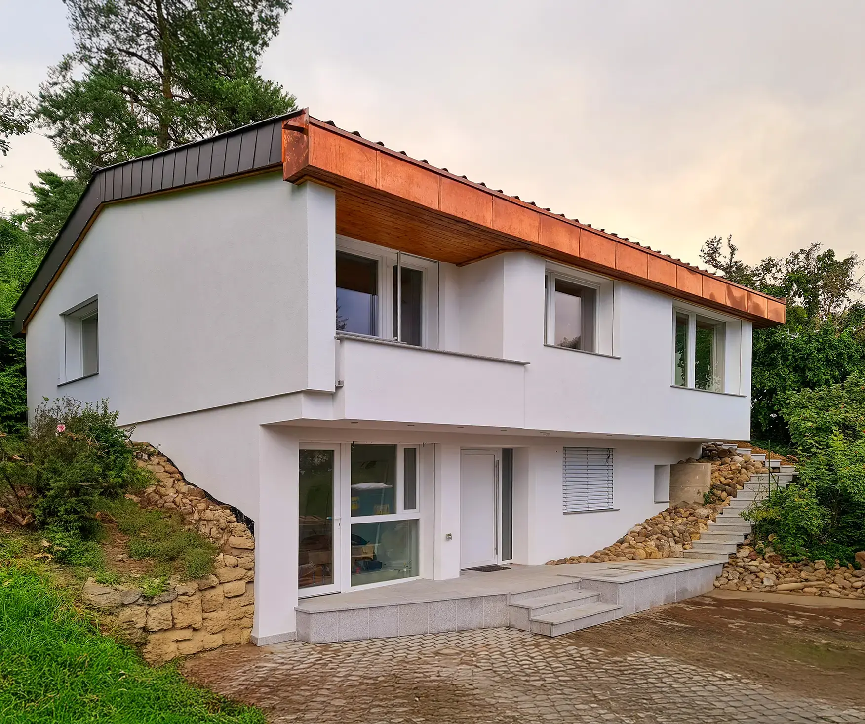
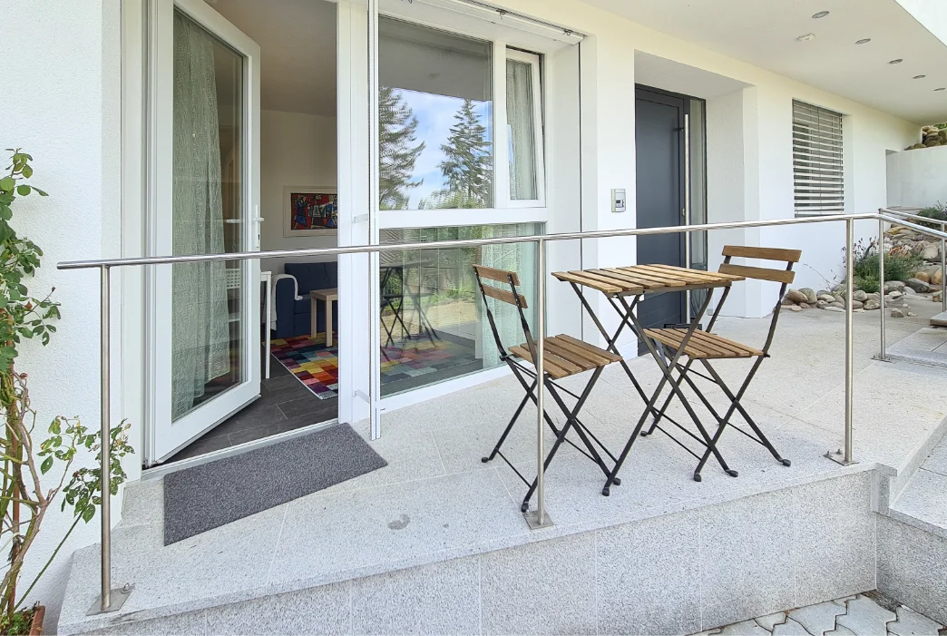
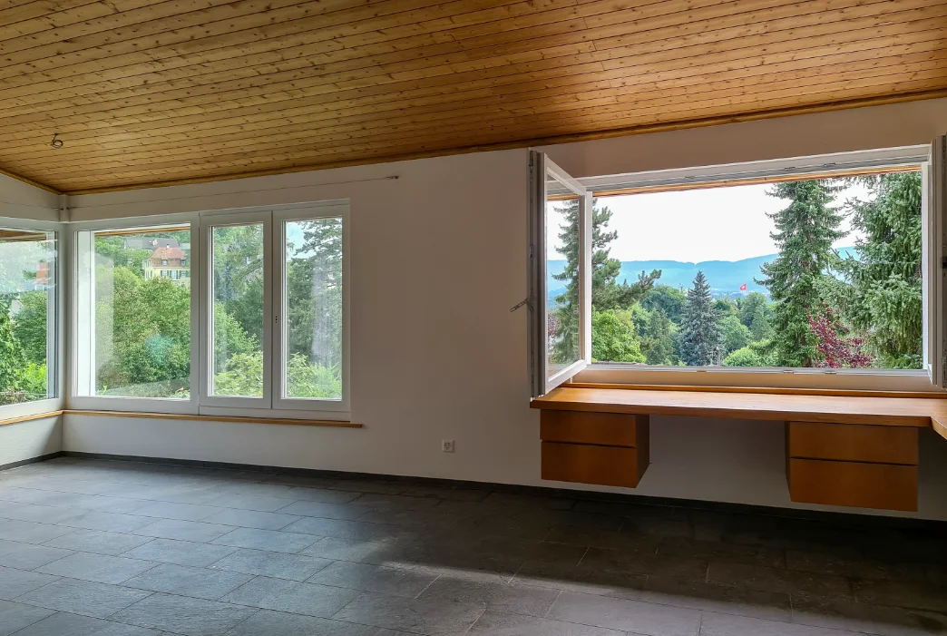
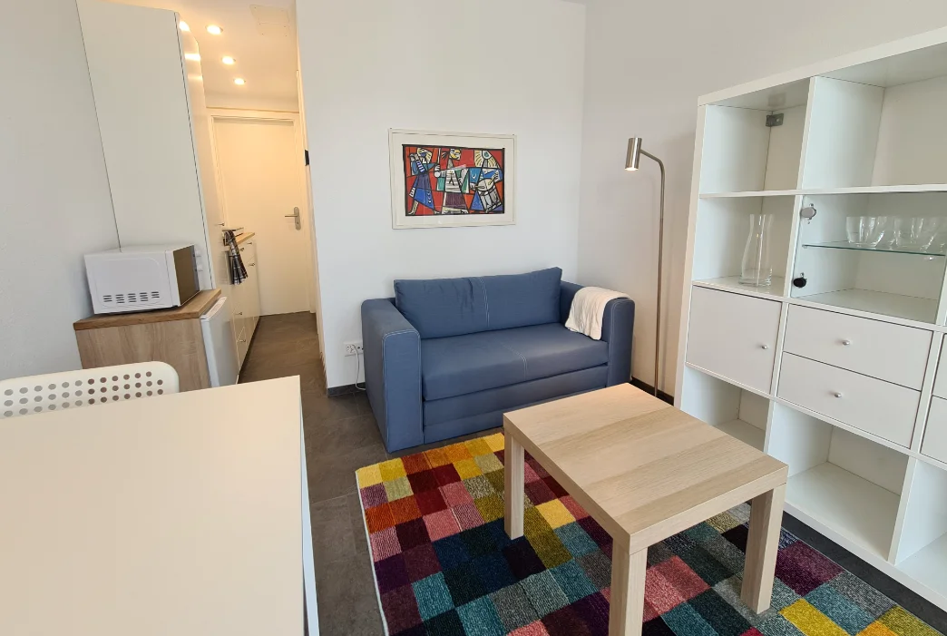
Complete Transformation of a 1969 Home
Our sixth project involved the transformation of a freestanding house from 1969 in the Basel area, featuring a 120m² living area and an expansive 800m² garden. This renovation addressed not only the outdated design and ecological shortcomings but also the essential need to create a safe and welcoming environment for children with disabilities.
Over the course of six months, we completely renovated the home, reconfiguring the layout to include specialized bedrooms and bathrooms, and ensuring secure access to both the interior and the garden. Additionally, we created 59m² of extra living space by converting the former garage into a separate studio with a bedroom and bathroom, enhancing the property’s functionality.
The exterior of the house was revitalized with natural granite, modern lighting, and stainless steel railings, making it both attractive and inviting. We upgraded the property with modern amenities, including a heat pump, solar panels, underfloor heating, new windows, enhanced insulation, updated electrical and water systems, and an anti-allergic ventilation system.
Thoughtful design considerations included the potential for future stairlift installation and adaptations for special needs in the bathrooms. The owners benefited from government subsidies for energy efficiency improvements, allowing us to keep the project within budget without compromising on quality or accessibility.
This project exemplifies our commitment to creating inclusive, modern living spaces that prioritize safety, comfort, and sustainability.
Contact us
BEFORE / AFTER
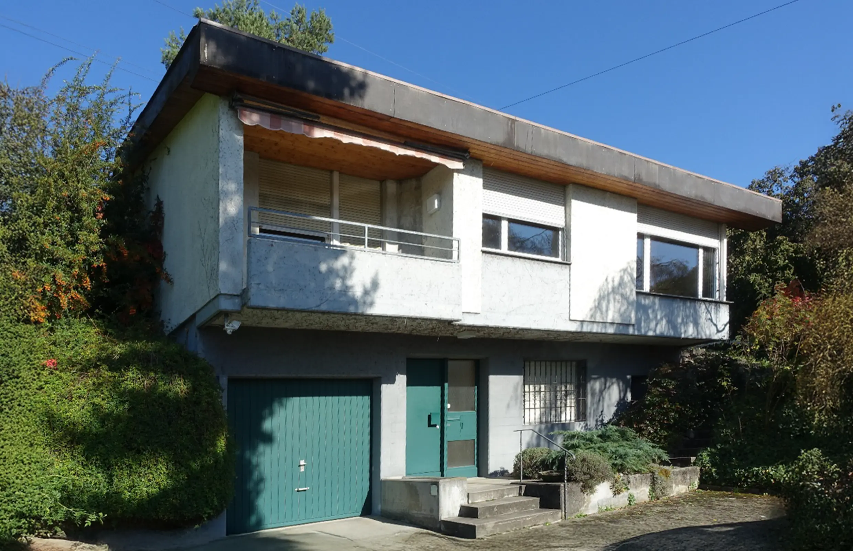
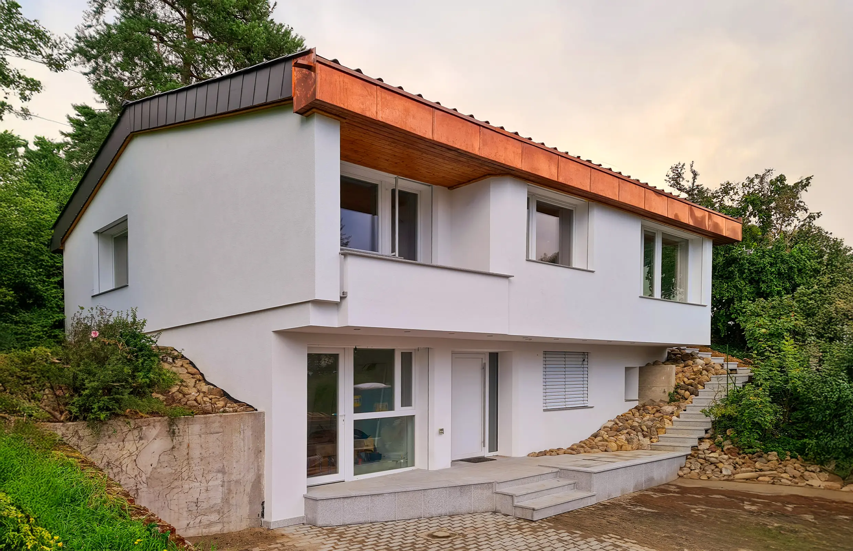
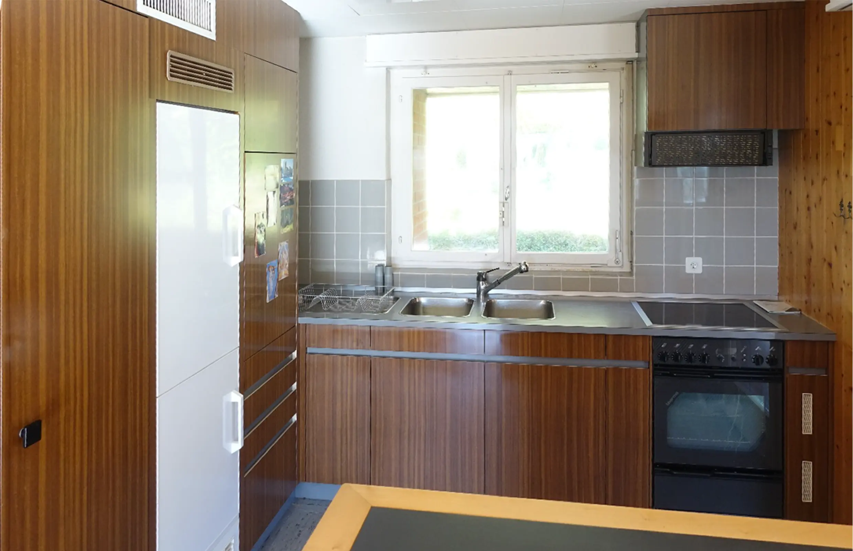
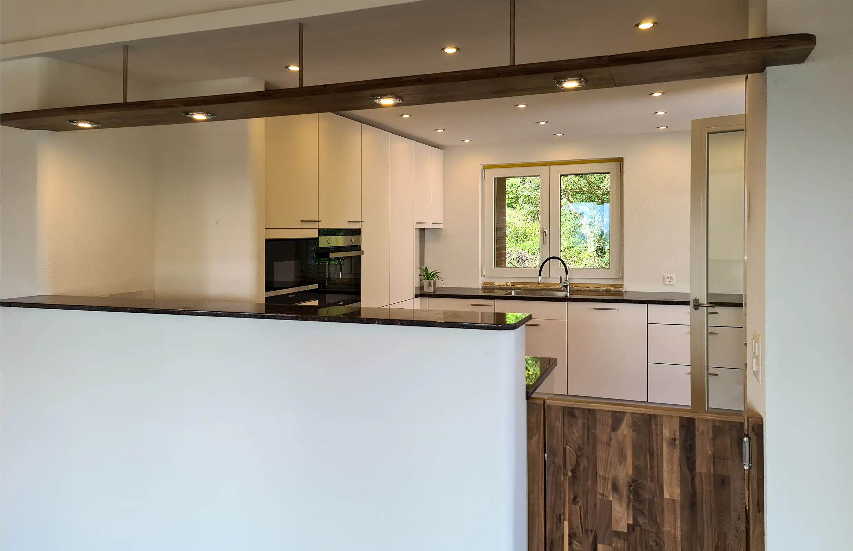
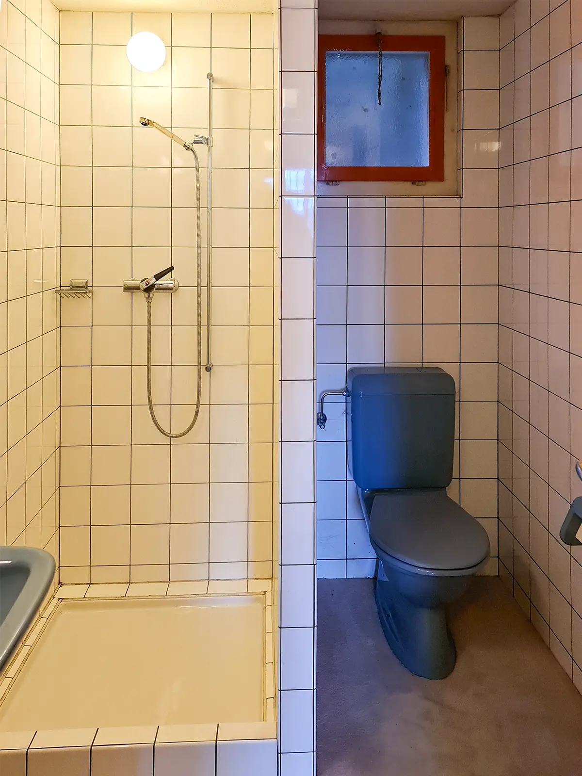
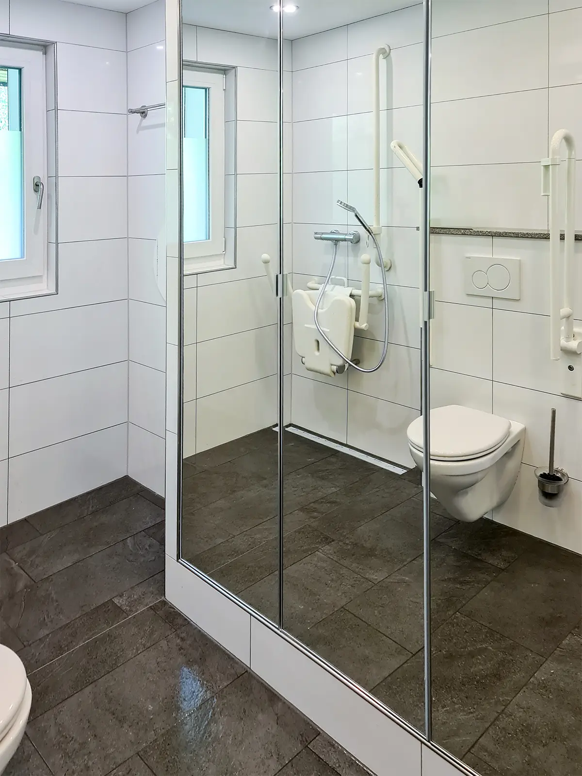
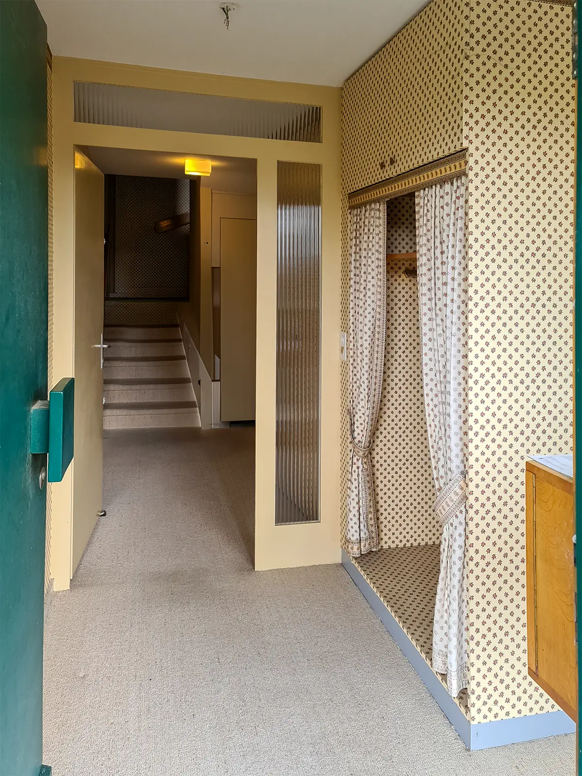
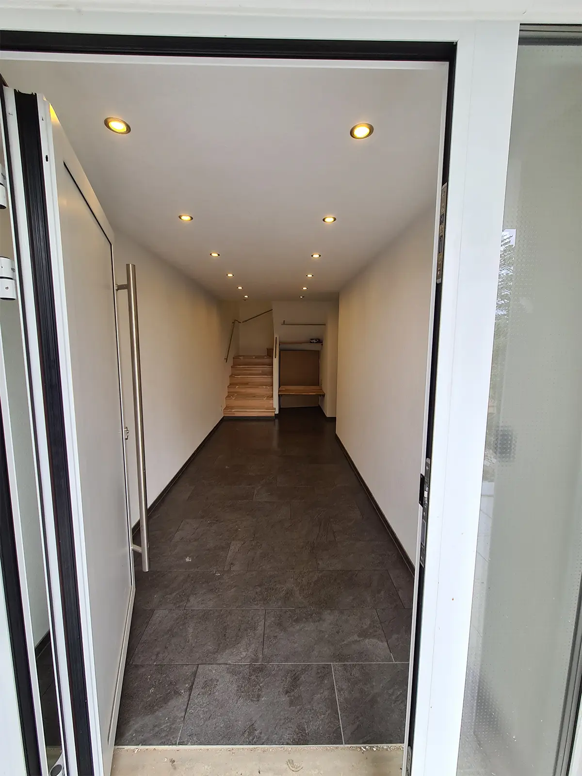
More image of the 1960s Home
We create homes, not just spaces. Your well-being is our canvas, designed to reflect your unique style. Let’s transform your life, together.
